The Trouble with the St. Erik’s Housing Estate
During my phone calls to members of the Stockholm City Council Building Committee before the 1991 election, when I asked about the new plan proposal for the St. Erik’s Hospital grounds in Stockholm’s inner city (on Kungsholmen island), they all replied pretty much the same way: Strange urban plan? Sure, but what do I know, I’m just a layman, not an architect.
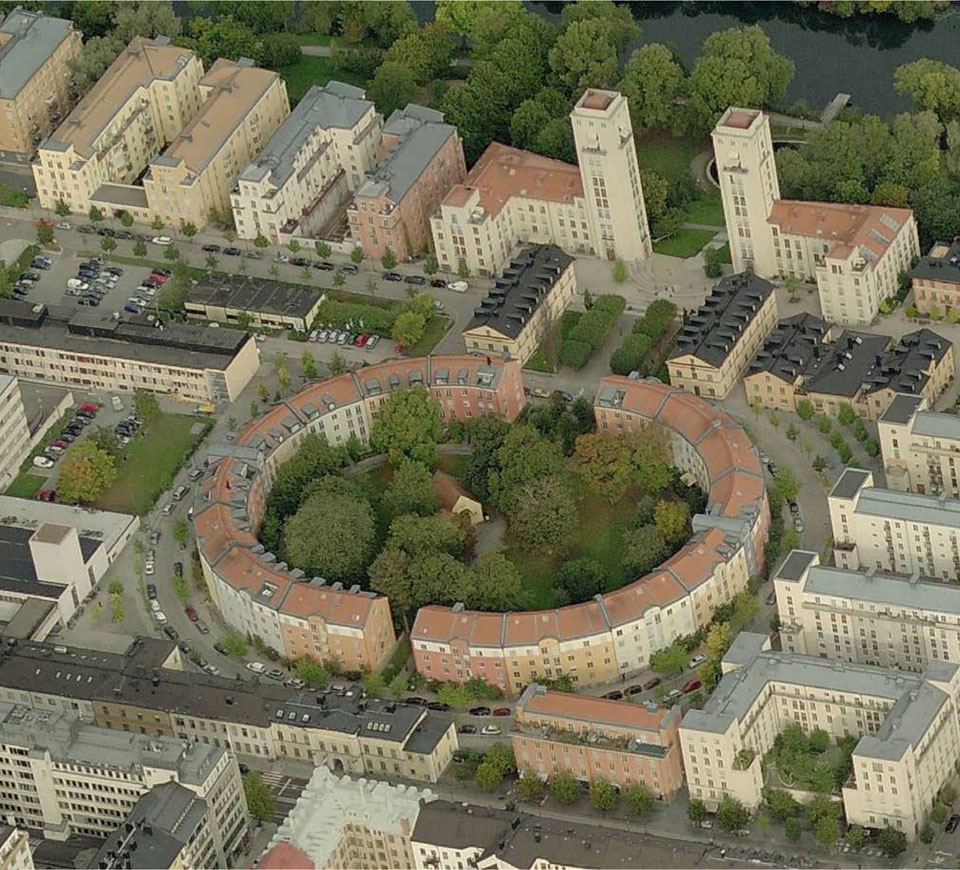
I toy with the idea of how a student proposal that looked like this would be judged at one of Sweden’s architecture schools—in other words, how the proposal would be judged by professionals; would be judged in a situation where laymen do not have the last word, as is the case with the Stockholm City Council Building Committee.
The student whose proposal shall be judged begins with a short oral presentation of the proposal (at architecture schools it is common for student work to be judged by a live panel of critics in front of an audience consisting of students and others who are interested), at which point the student steps aside and the invited critics respond.
Critique No. 1
Critic number one begins by comparing the proposal with the examples the student/author names as sources of inspiration for the project:
The author claims to have aspired to design a
complement to, and completion of the dense and varied urban street grid
of Stockholm’s inner city, and claims to have modelled the proposal after Stockholm’s Tysta gatan and Atlas residential area, and all of central London.
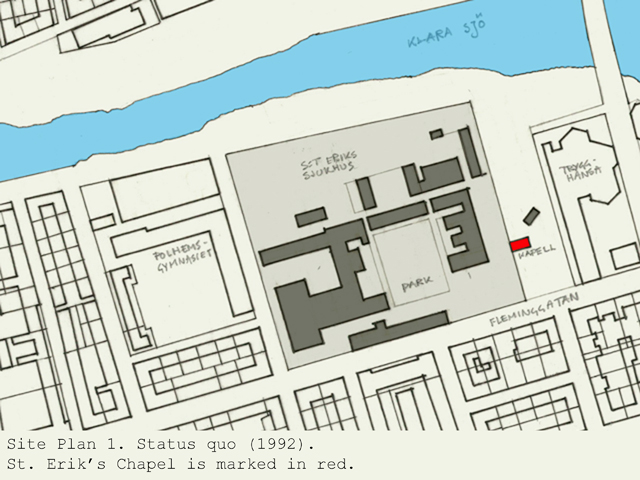
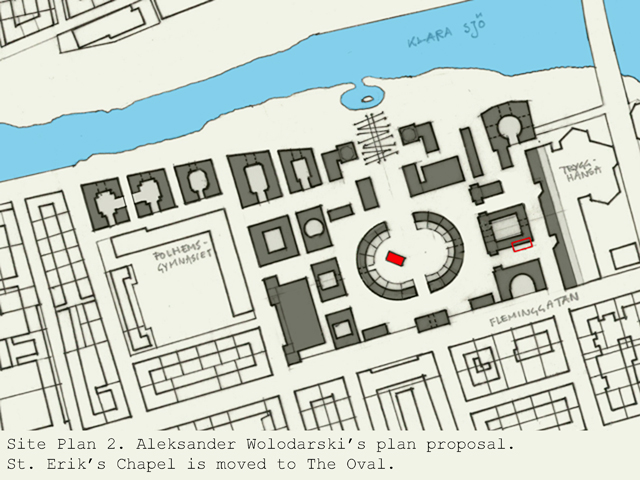
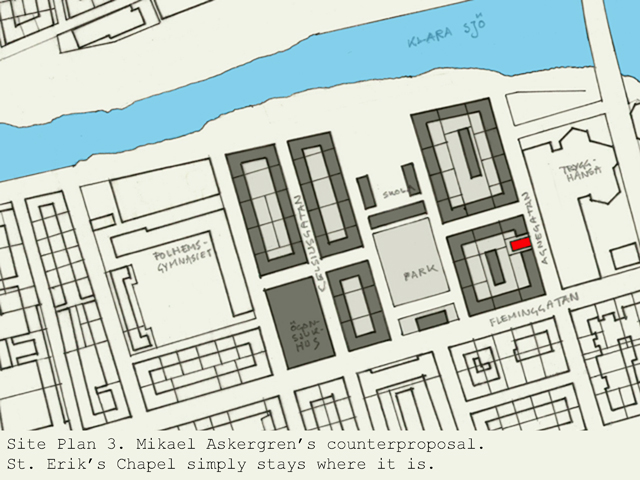
But an analysis of these models shows that their sites are utilized very effectively: the formation of uncomplicated urban blocks and individual properties has led to favorable building typologies, urbanity, spatiality, and uniformity, all in a happy union with variation. There is only so much street space that accessibility, etc. requires. Unbuilt land is either collected in public parks or in protected courtyards for those who live or work in the surrounding buildings. No leftover patches of land here and there.
In short, it is difficult to find any similarities whatsoever between the proposal and the stated models. It is difficult to find similarities between the proposal and
Stockholm’s dense and varied urban street grid.
At the north-facing slope below Polhem High School, the proposal shows a series of curious, cramped, huddled-together residential buildings, which misleadingly are labelled city blocks.
As a result, a large portion of the proposal’s housing has been placed along a north-facing slope, far from the subway, busses, and other services. This occurs even though the housing project on the whole seems low in density and lacking inner-city spatiality, more in the manner of the suburbs.
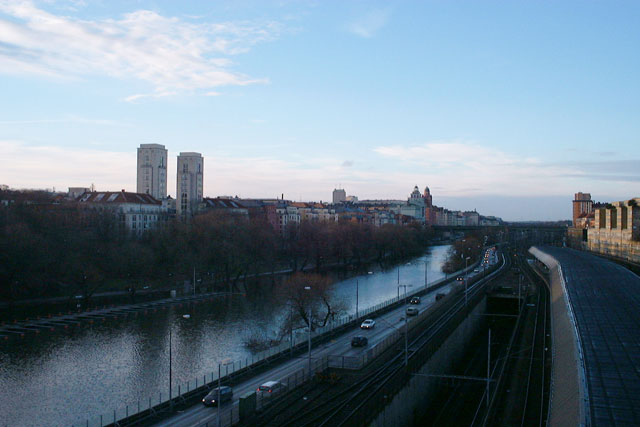
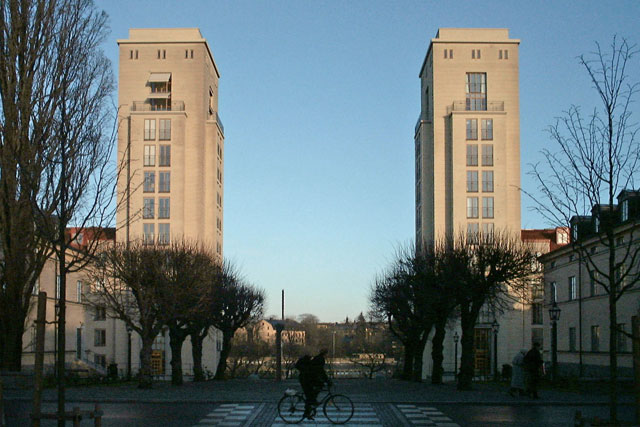
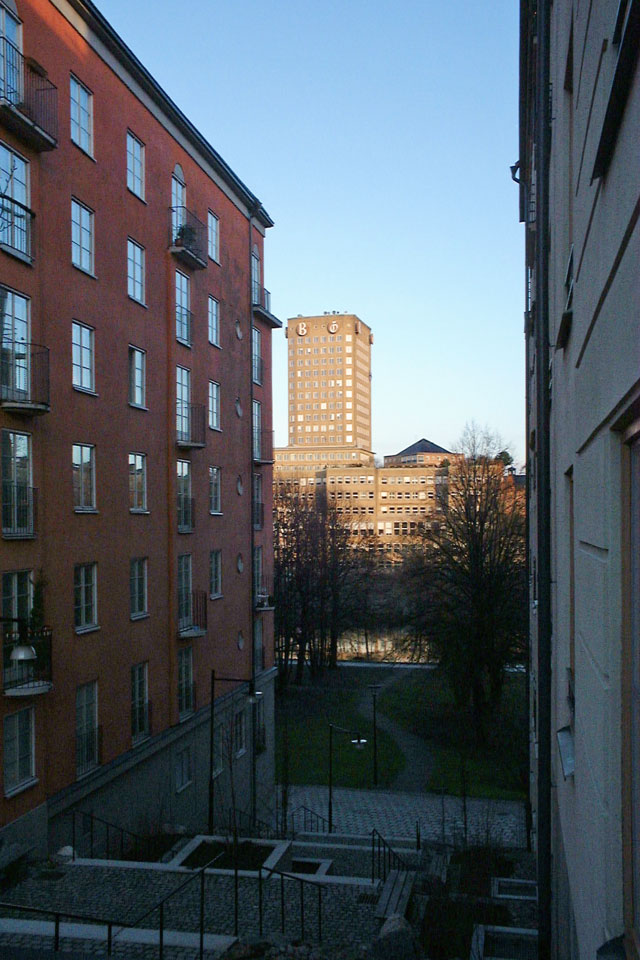
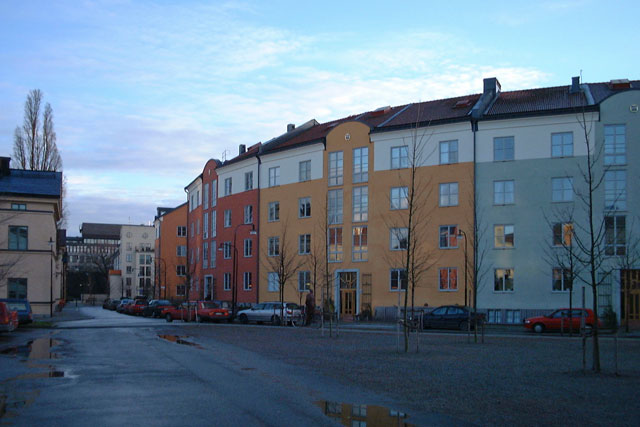
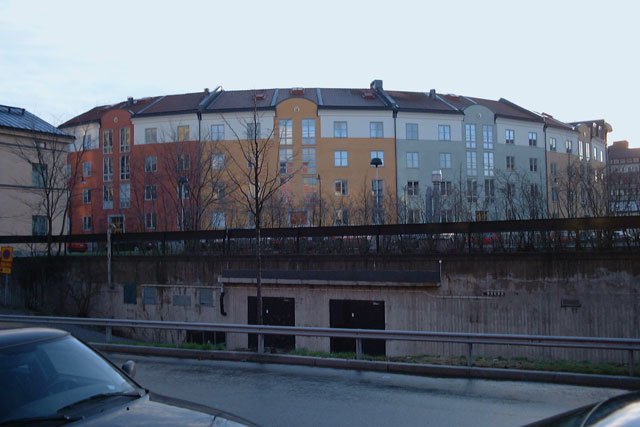
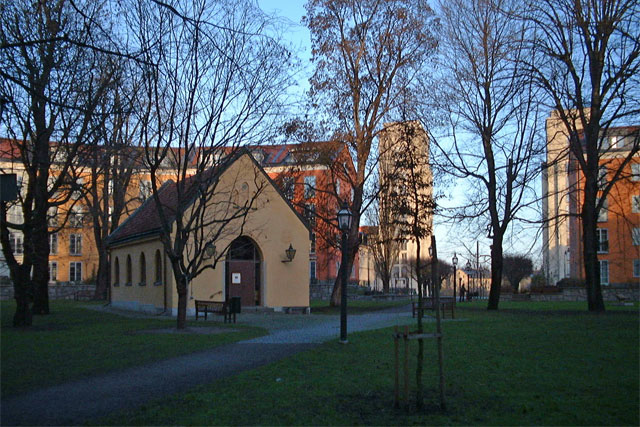
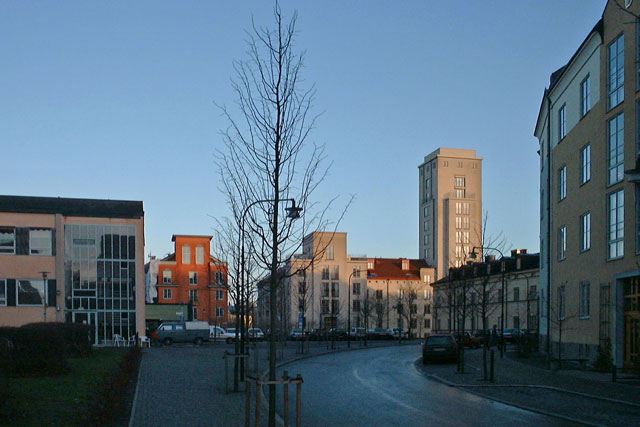
The proposal has no streets in the usual sense. The buildings are arranged like the movable pieces of a board game. All unbuilt pieces of land consist of either cramped shaft-like courtyards or oversized unusable areas around the buildings. The author has thus succeeded in creating a development that is both low in density and cramped at the same time!
One also questions the author’s judgement in proposing that two Stalinist pastiche towers, borrowed from Frankfurter Tor at Karl-Marx-Allee (formerly Stalin-Allee) in Berlin, should flank the promenade down to the water.
The central promenade culminates at the north-facing slope with an ostentatious water feature in the form of an artificial brook that flows down a series of steps and ends up in an artificial pond. The author speaks about how much such ambitious landscaping will mean for the quality of life
on the estate,
and how nothing (read: no taxpayer funds) shall be spared to achieve this goal. But this water feature is hardly an expression of altruistic concern for the residents. The cost easily outweighs the benefits. A simple fountain up in the sunny hospital park would be better appreciated.
Critique No. 2
Guest critic number two begins by unraveling several other loose ends in the proposal:
The plan is dominated by two arc-shaped residential blocks that together form an oval. The intention is to be able to walk through the oval from Fleminggatan down to Klara Sjö lake. The buildings in the arc-shaped blocks have an entrance side and a backyard side, but strangely enough it is the residences’ enclosed private backyards that face the oval’s inner
public space
(quote from the author’s proposal), rather than the more public entrance sides.
The
public
character of the oval thereby becomes remarkably ambivalent. Why so? What is gained by this?
Usually it’s the other way round: since the author cites Stockholm’s architecture from the 1920s and central London as models, it is natural to compare the proposal with Stockholm examples from the twenties, for example Bjurholmsplan on Södermalm island. Here, just as with England’s crescents and squares, the entrances instead face towards the green park in the center.
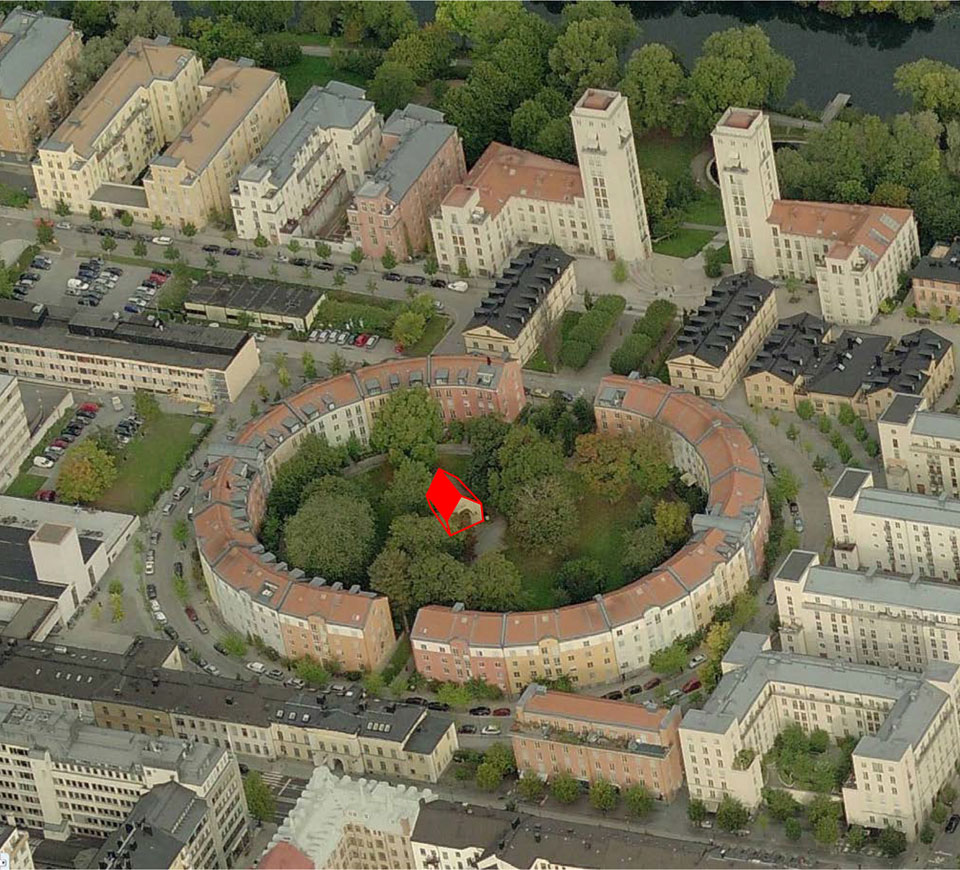
Inside the oval there lies a small, isolated building. This turns out to be the little hospital chapel that is proposed to be moved, literally stone by stone, from its original location just a few hundred meters away. This, according to the author, will give the oval park area a more
public
character. The purpose of moving the chapel is in the proposal itself described as an attempt to deal with the built-in ambivalence inherent in the plan. How ironic that such ambivalence should be declared a problem in need of solving even by the designer who, with this design, created all that ambivalence in the first place.
But the chapel will only make the front-to-back, ambivalent character of the project even more apparent. The chapel would serve the scheme better if kept at its current location. It would not be an obstacle in the proposal’s solution for through traffic if it stays where it is. The chapel does not have to be moved at all, neither for the sake of through traffic or for any of the new buildings.
So, if one is eager to remove the little chapel from its present location, it would be more natural to demolish it than to move it to the oval. It would be better to change the oval itself than to try to mask the oval’s ambivalence with a chapel.
Critique No. 3
A third critic who has been silent until now has managed to make sketches exploring how one could approach the task in a less affected way, and even create a better result for all parties. He presents his sketches, which show (see Site Plan 3 above):
1. Agnegatan and Celsiusgatan are continued north of Fleminggatan. This creates parallel streets that flank the hospital park. The complement to, and completion of the dense and varied urban street grid
of Stockholm’s inner city that the author claims to have aspired to is instead achieved by—quite simply—extending it (the grid) further.
2. Uncomplicated urban blocks and streets create courtyards with reasonable proportions instead of narrow light shafts, and the same number of apartments and commercial spaces as in the current proposal will be created without the need for half-ovals in the hospital park, and without the need to build so narrow and dark as proposed below Polhem High School. The (in the best meaning of the word) banal
urban grid has the character of great universality. A banal
urban grid offers the best opportunity for accommodating new and unpredictable future needs as they arise.
3. Access by car, bicycle or on foot happens from real streets, rather than from suburban-like service roadways and paths. Traffic is regulated as needed in the same way as the rest of the street grid throughout the city.
4. The entire hospital park—a modest garden really, but with large trees—can be preserved without being severed by ovals that, in turn, create high-maintenance and unusable green patches in other places.
5. Developers and architects are free to decide how their buildings will look. Architects shall not, as in the proposal, be forced to design 1920s pastiches.
6. The blocks are subdivided into smaller, inner-city-like properties. Even if one these days often allows a single developer to build an entire city block, and allows a single architectural office to design an entire block in one fell swoop, the buildings and the ground the buildings stand on can just as well be subdivided into smaller properties; subdivided into smaller properties that are managed, bought, and sold separately in the future. Swedish planning regulations already require developers to for example provide an elevator in buildings with several stories; planners and politicians could just as well through regulation require a one-stairwell-equals-one-elevator-shaft-equals-one-property policy for Stockholm’s inner city—if it really is, as is often stated, an inner-city character that one is after.
And finally:
7. Keep St. Erik’s Chapel in the same location where it is. (The chapel is not in the way of the proposal’s extension of Agnegatan.)
Conclusions
All three critics have now expressed their views. The fictitious review ends with a rejection of the student proposal—in fantasy. Unfortunately, in reality, this is not about a student proposal that can be easily dismissed, in reality the plan will soon be a built reality:
In my view the author of the soon-to-be-reality plan, Aleksander Wolodarski, has mostly dealt with problems that do not exist (to what problem is the oval shape a solution?). He then attempts to correct his whim with questionable clichés (to open up,
to embrace,
portals,
spaces,
passages,
etc.). Is this the kind of urban planning we want?
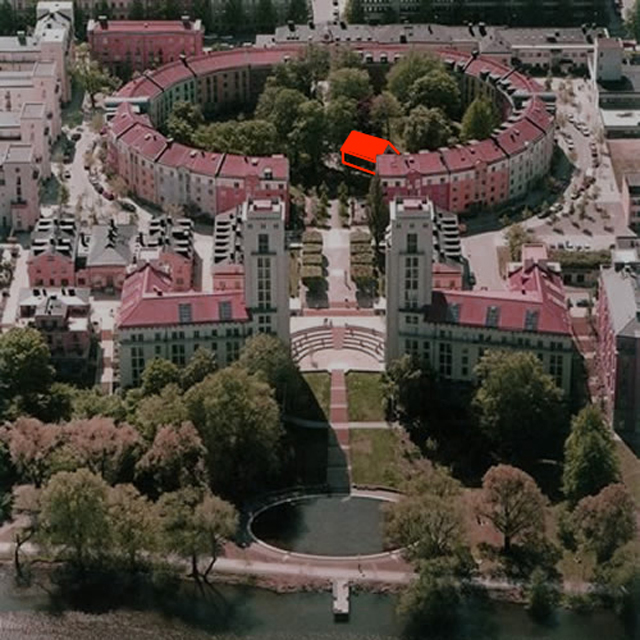
And: if city officials serving under elected leaders are given a planning mandate, but the elected leaders then choose not to conduct a proper review of the mandate’s consequences (!), and the elected council members then try to explain it all away with: Strange urban plan? Sure, but what do I know, I am just a layman, not an architect,” then I ask: are these the signs of a truly well-functioning democracy?
Urban Planning Discussed) in the Swedish architectural review Arkitektur, Stockholm, no. 5-1992. That is to say, during the planning stages of the housing project, long before the plan was carried out. The above images of the built St. Erik’s project are thus from a later date.
The Trouble with the St. Erik’s Housing Estate) in the architecture magazine Kritik, Stockholm, no. 4/5, March 2009.
Kritik #4/5
Problemet med bostadsområdet S:t Erik
More by Mikael Askergren about the Sankt Erik’s Housing Estate, with plenty of new illustrations (2020):
Ärtan-pärtan-piff-paff-PUFF
Compare the above project with the example of Strandvägen in Stockholm—apropos a discussion about what the size of a property means for how urban buildings function and are experienced in reality:
Horror Limitis
More by Mikael Askergren on democracy and democratization:
Vem älskar finkulturen?
Ett Stockholm vid historiens slut
What System Will Save Us Now that Democracy Won’t?
Berlin: The Living City of Autocracy—The Dead City of Democracy
Illustrations
• All maps and photos of St. Erik’s Housing Estate (1999) as well as the snapshot of the Stalinist twin towers at Karl-Marx-Allee in Berlin (2005): Mikael Askergren.